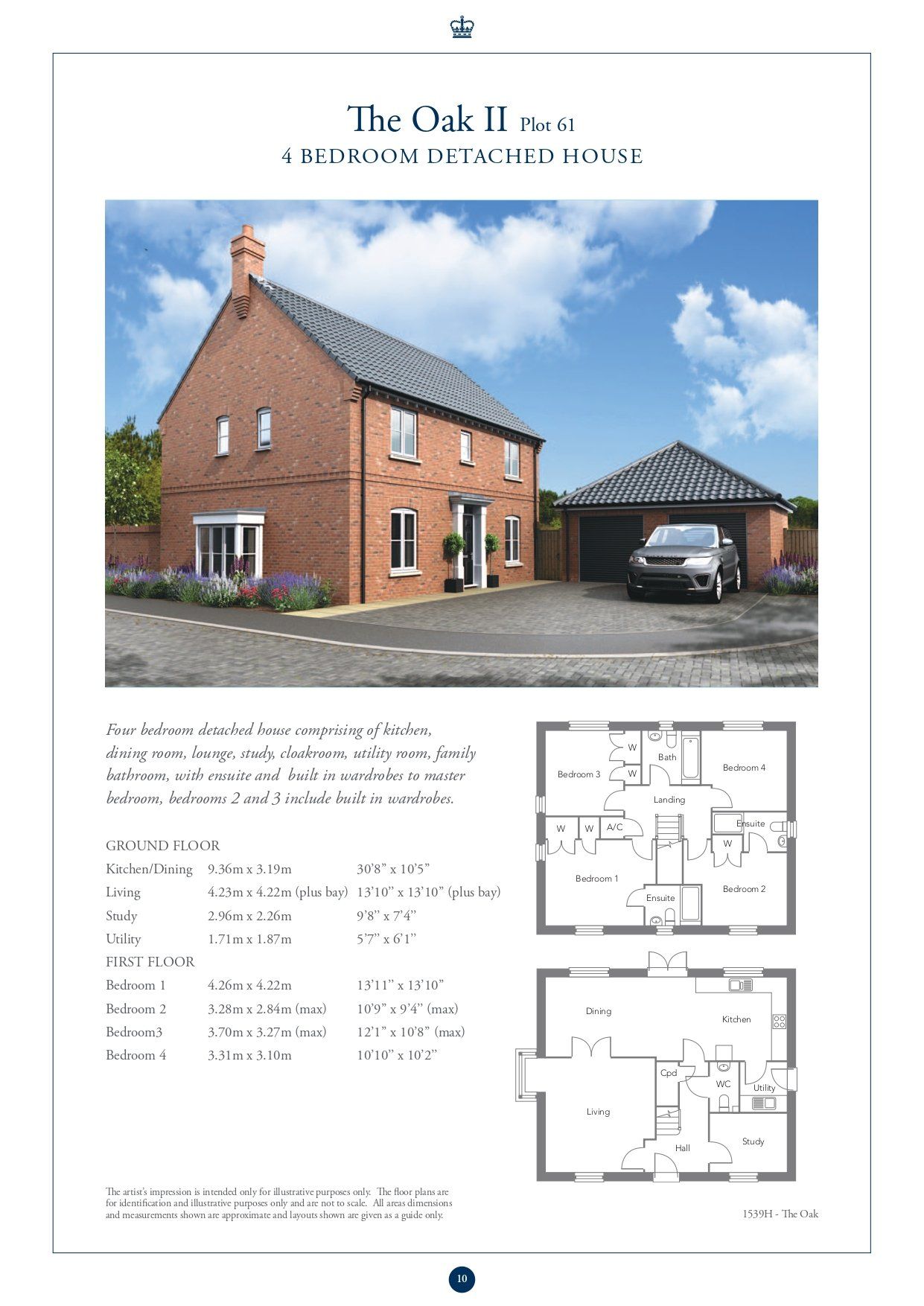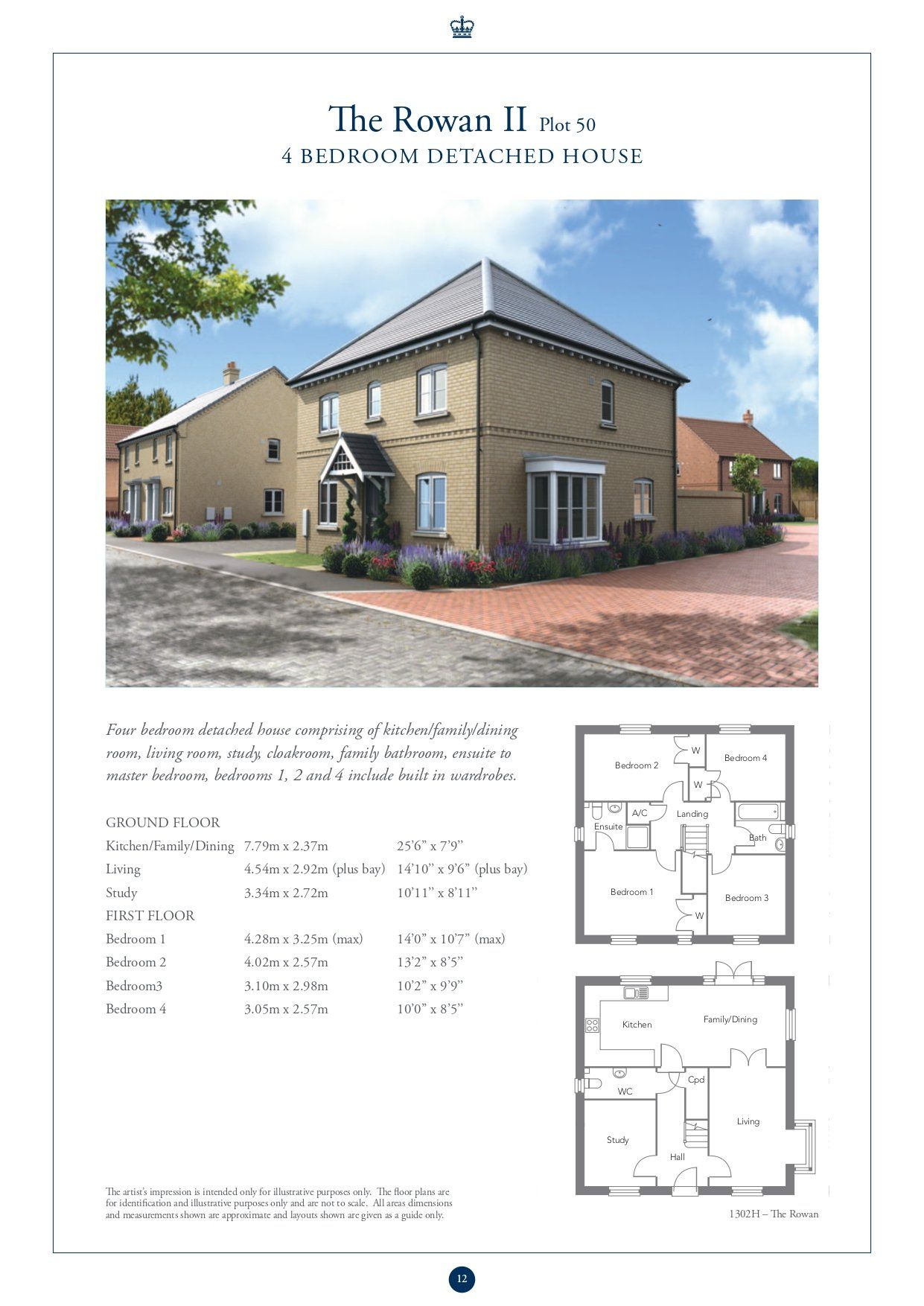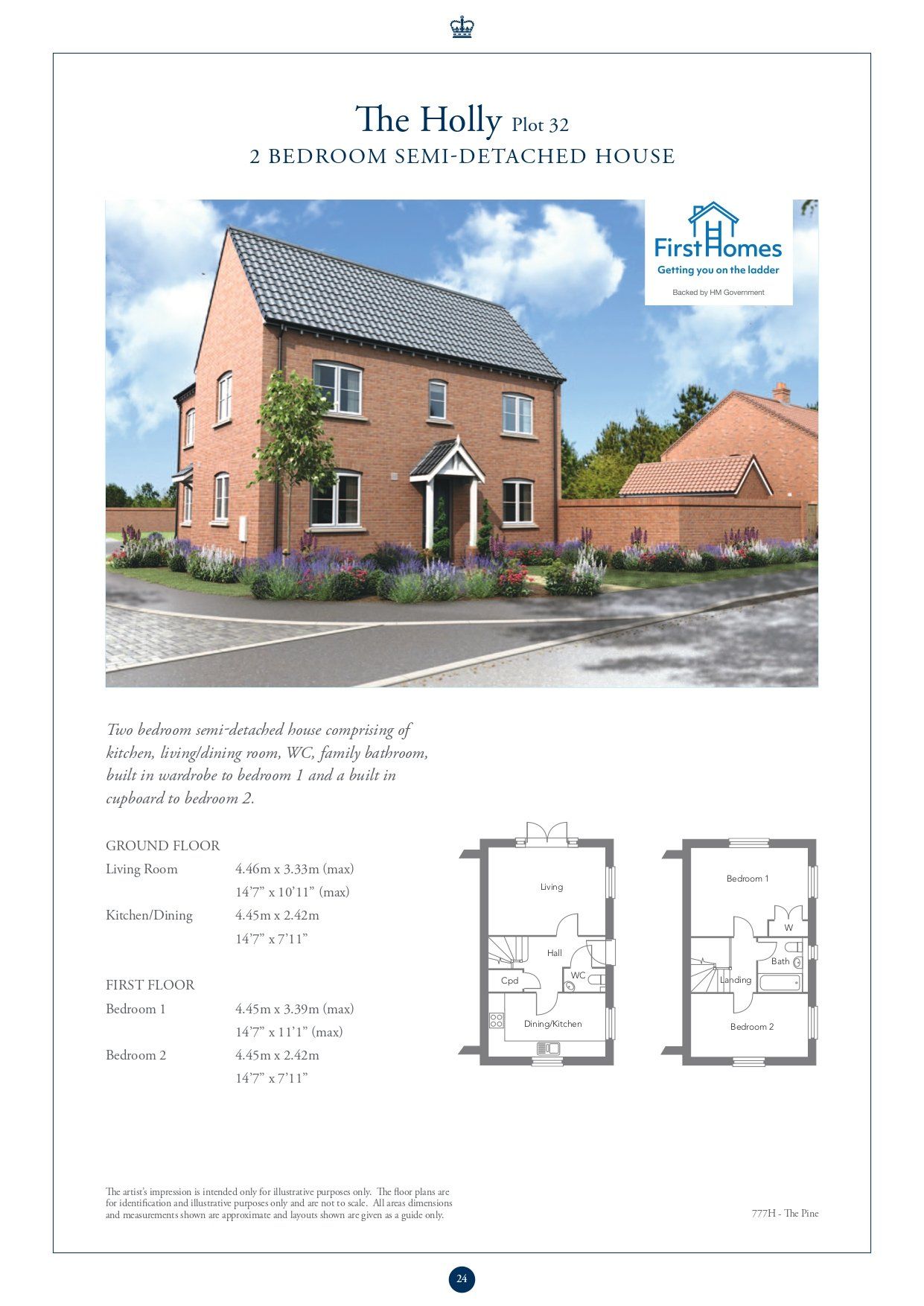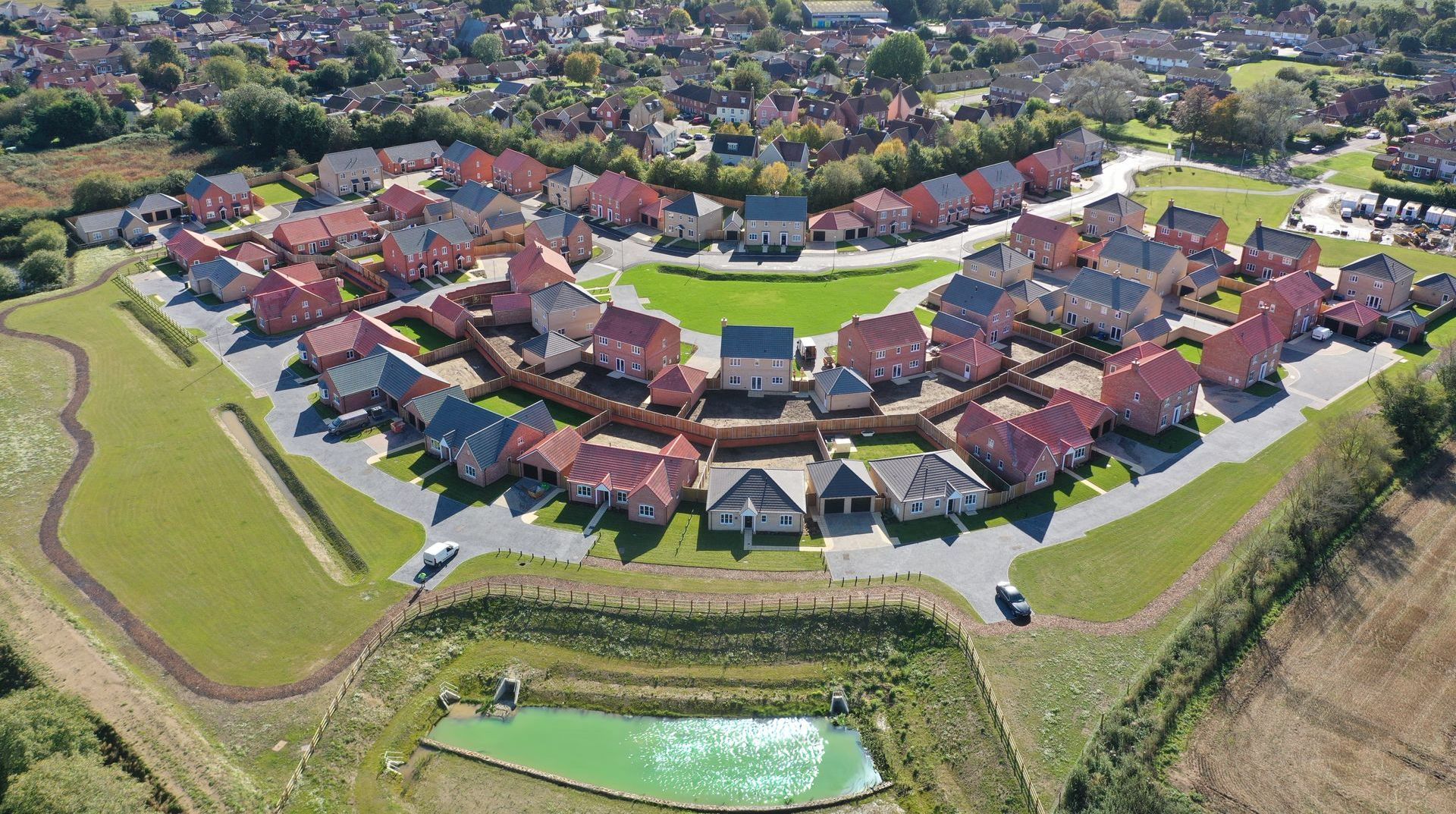Jubilee Park
Chapel Road, Wrentham, Beccles, Suffolk
NR34 7NX
Wrentham
The quaint village of Wrentham nestled between Beccles and Southwold welcomes a new site from Cripps Developments. This development will include a fantastic array of Two and Three bedroom bungalows along with Two, Three and Four-bedroom houses.
Wrentham is a charming village with pubs, shops and beautiful churches. This coastal village was previously won 'Best Kept Village' several times. Wrentham is a five-minute drive from Southwold and an easy walk from the unique and breath-taking beach of Covehithe, which forms part of the Benacre National Nature Reserve. The village enjoys a variety of facilities, including two pubs, a village shop, a fine wine store and a cafe and lays on a popular cycling path. There is easy access to the A12, which take you to Ipswich and London, and a bus service to Beccles, Lowestoft and Norwich.
Call us on 01502 717993 or make an appointment online click the button below:
The Development
In a stunning countryside setting positioned near the Suffolk Coastline, Wrentham comprises two detached bungalows and four further detached 4 bedroomed homes. To stay up to date with reservations and sales of this development, please see the plan to the left:
Our Specification
includes Underfloor Heating, chrome ironmongery and beautiful kitchens. All of these select plots include a sizable garden, fenced off and gated.
Call us on 01502 717993 or book an show home viewing by clicking the button below:
Plots Available
| Plot | House Type | Price | Type of Property | Size | Status |
|---|---|---|---|---|---|
| Plot 1 | The Rowan | £465,000 | 4-Bed House Furnished | 1302 | For Sale |
| Plot 41 | - | - | - | - | RESERVED |
| Plot 43 | The Juniper | £395,000 | 3-Bed Bung | 966 | For Sale |
| Plot 45 | The Hawthorn II | £495,000 | 3-Bed Bung | 1258 | For Sale |
| Plot 46 | The Oak | £525,000 | 4-Bed House | 1539 | For Sale |
| Plot 50 | - | - | - | - | RESERVED |
| Plot 54 | The Oak | £535,000 | 4-Bed House | 1539 | For Sale |
| Plot 57 | The Blackthorn | £295,000 | 3-Bed House | 999 | For Sale |
| Plot 58 | The Cedar | £395,000 | 4-Bed House | 1241 | For Sale |
| Plot 63 | The Oak | £495,000 | 4-Bed House | 1539 | For Sale |
| Plot 64 | The Oak | £495,000 | 4-Bed House | 1539 | For Sale |
OUR HOUSE TYPES
Select any House type for more information:
Scan the QR code to your right to see the full 'plot-by-plot' specification.
See a detailed list of what is included within your property.
The Specification




























